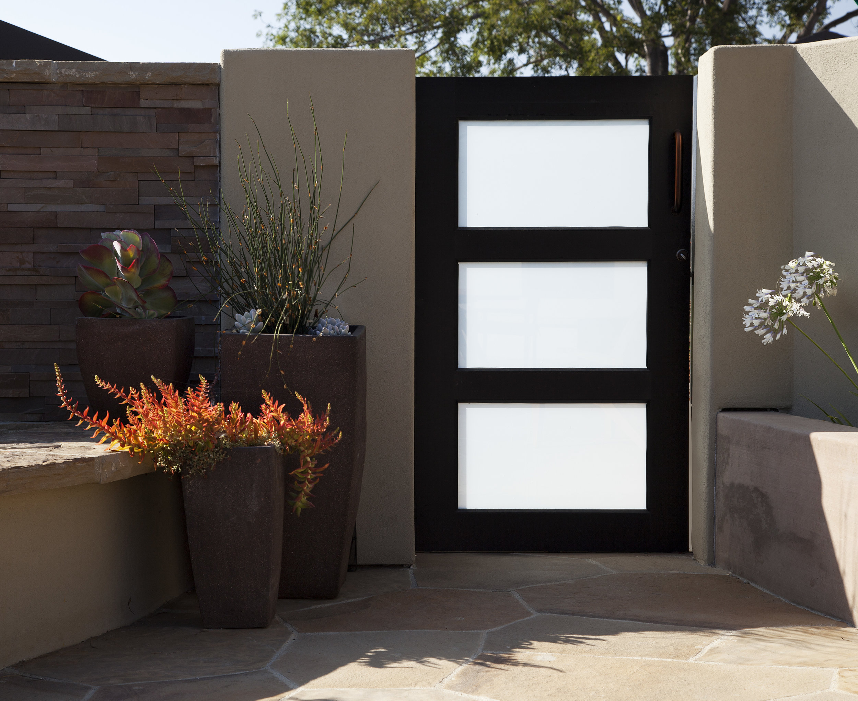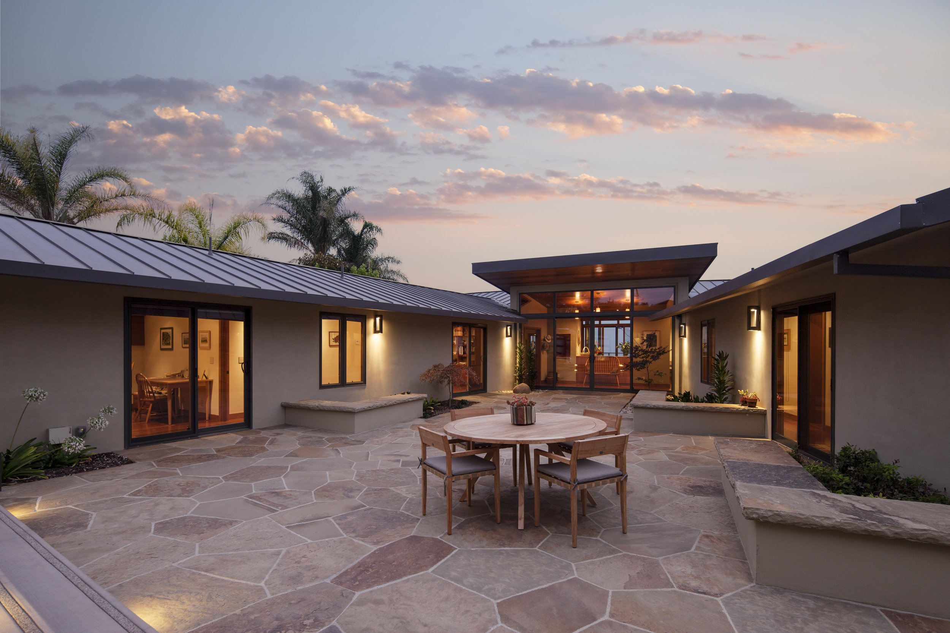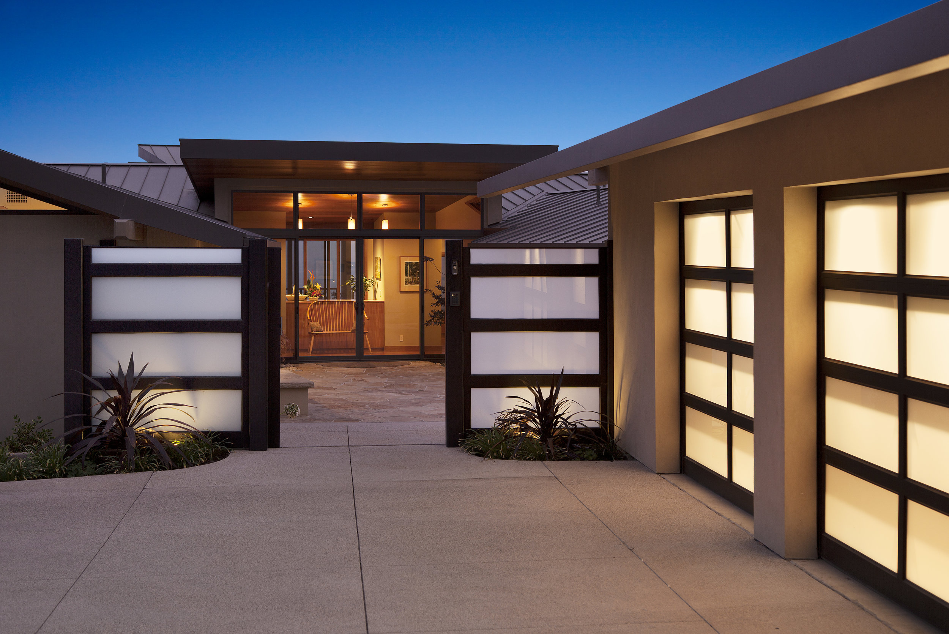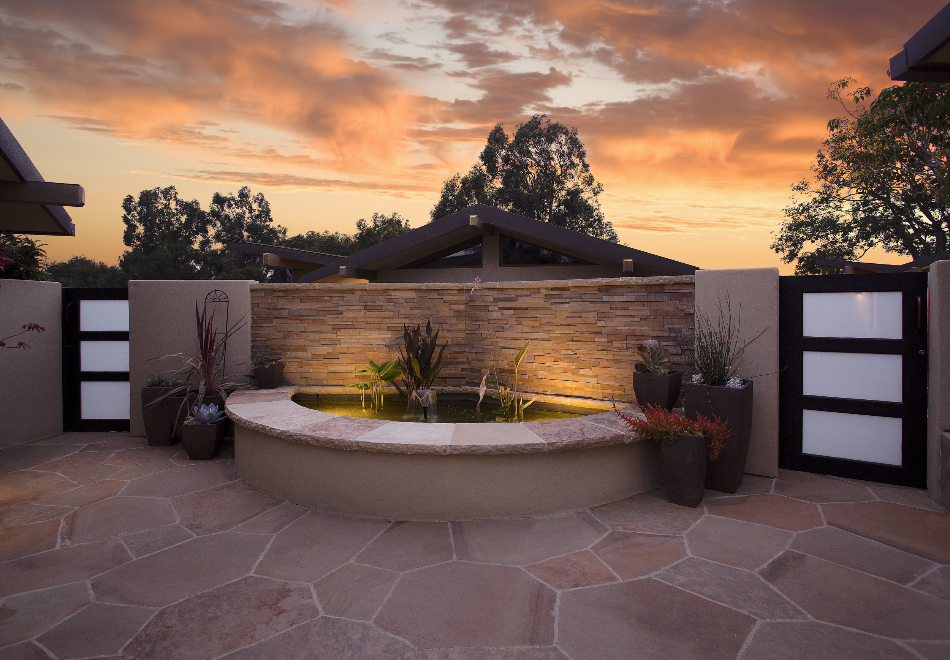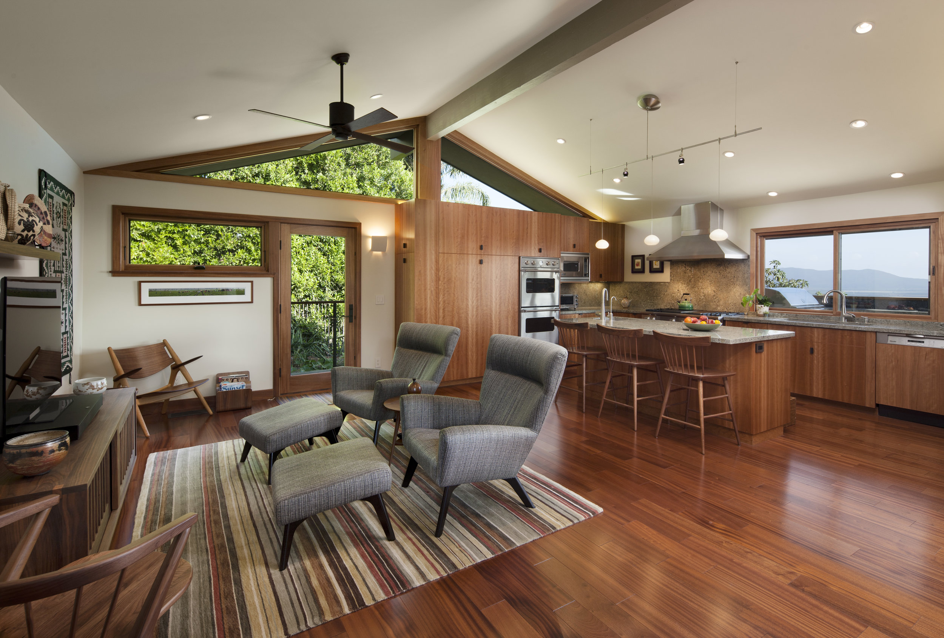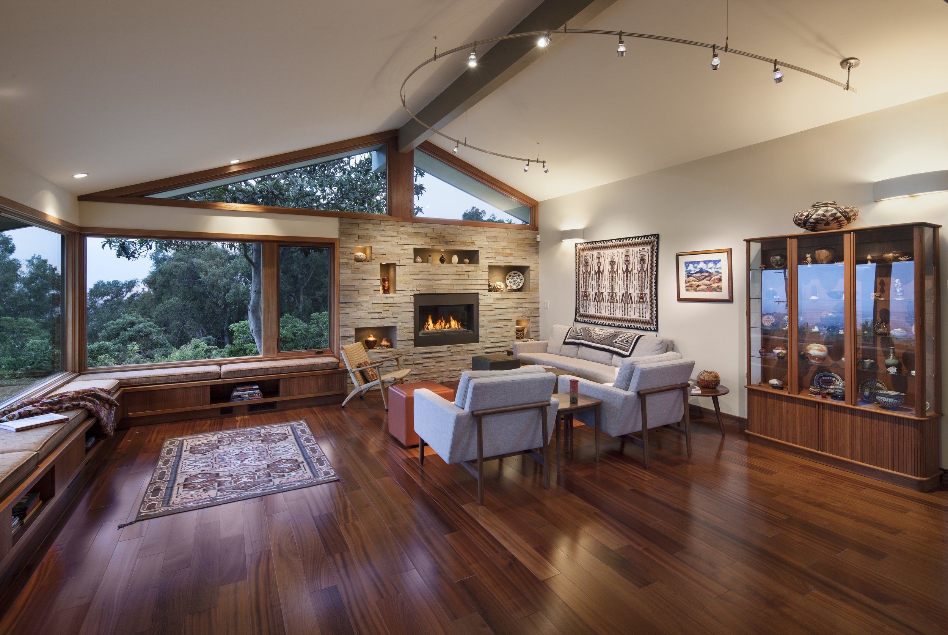MODERNIST COURTYARD
This house and garage were originally built on a hillside orchard in the late 1960’s as a modernist courtyard ensemble, arranged on three axes, with the central axis aligned with Point Mugu – a significant, local, geographical landmark on the coastal plain below. The new owners wanted to preserve these basic forms while updating their mid-century modern home. An addition of 110 square feet to the master bedroom wing was the only expansion of the original footprint. Two new structures – a guesthouse and separate workshop – were constructed on axes that appear to radiate from the original composition.
The remodel changed the roofline of the original entry from a steep gable to butterfly forms. These forms became a unifying theme for the new buildings. In the residence, all doors, windows, fixtures and finishes were updated with the goal of making the house more energy-efficient and sustainable for the client. A former pool, in the location of the new master bedroom addition, was removed and the area re-compacted to allow for the addition as well as to create more usable patio space. A 3kW photovoltaic system, along with a solar water heating unit, supply a majority of the owners’ energy needs.
The landscape architect linked the various building axes with circular outdoor areas, using native plants and meadow grasses to smooth the transition from formal house geometry to orchard grid. Site enhancements include bioswales, retention and detention basins to capture and channel rain water to native plants, foodscapes, and a “crop circle” for use by both humans and wildlife. In the entry courtyard, a Zen water feature with fish and water lilies both calms and renews the spirit.
Architect: Thompson Naylor Architects Landscape: everGREEN Landscape Architects Photographer: Jim Bartsch
