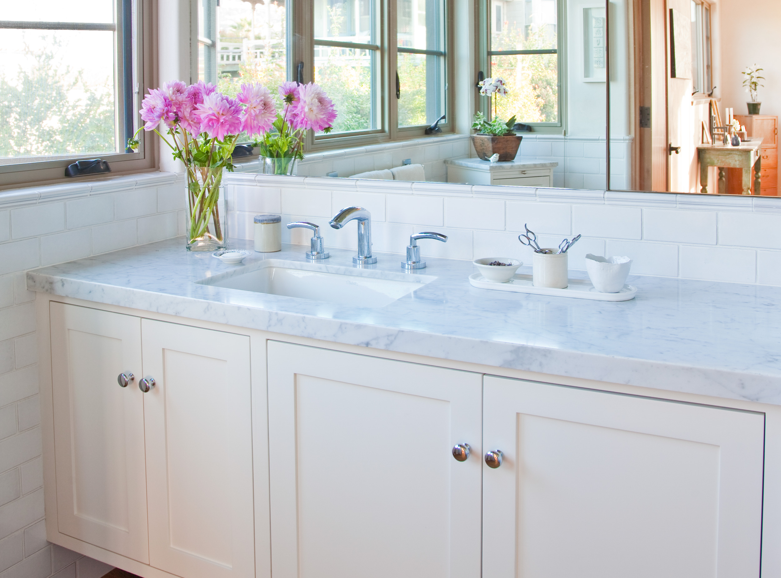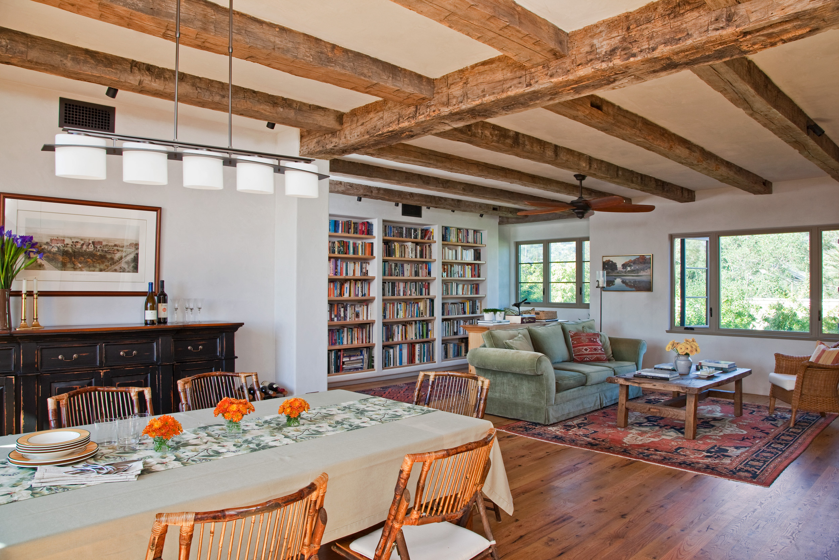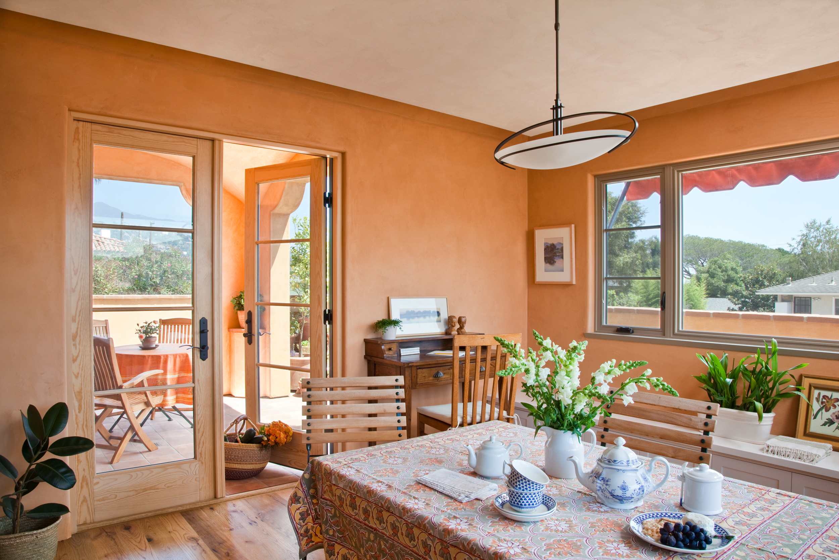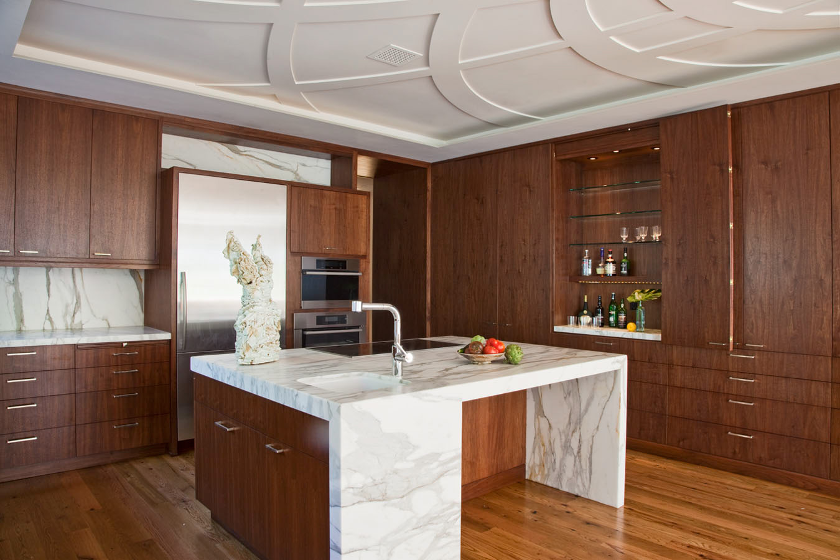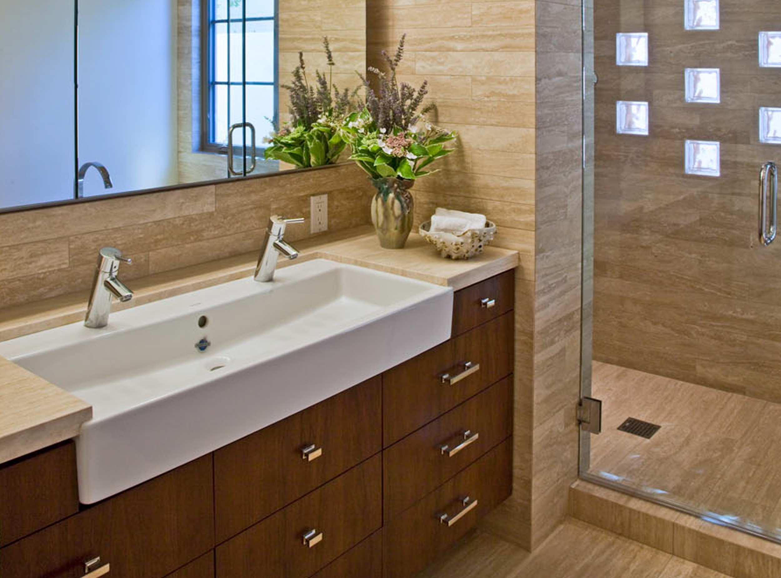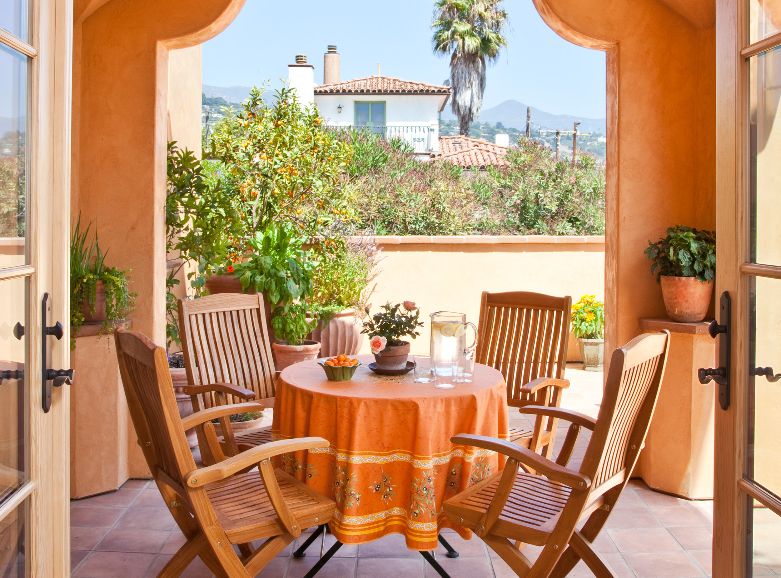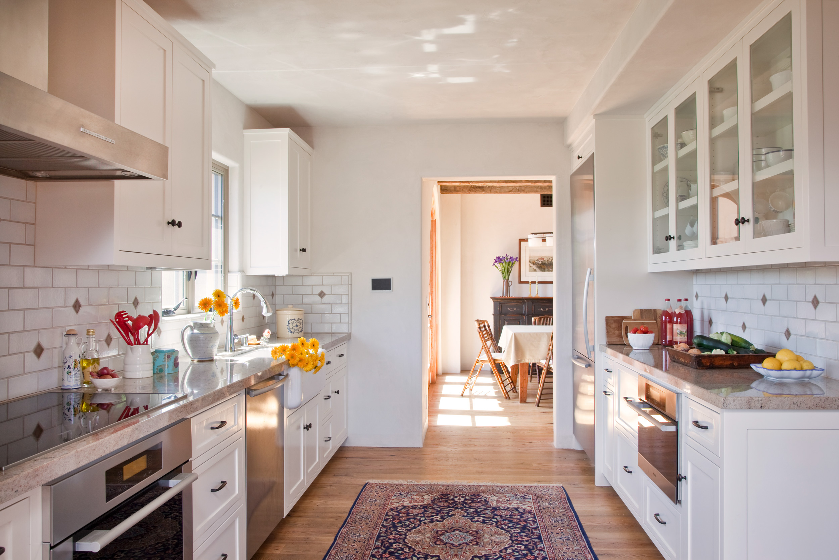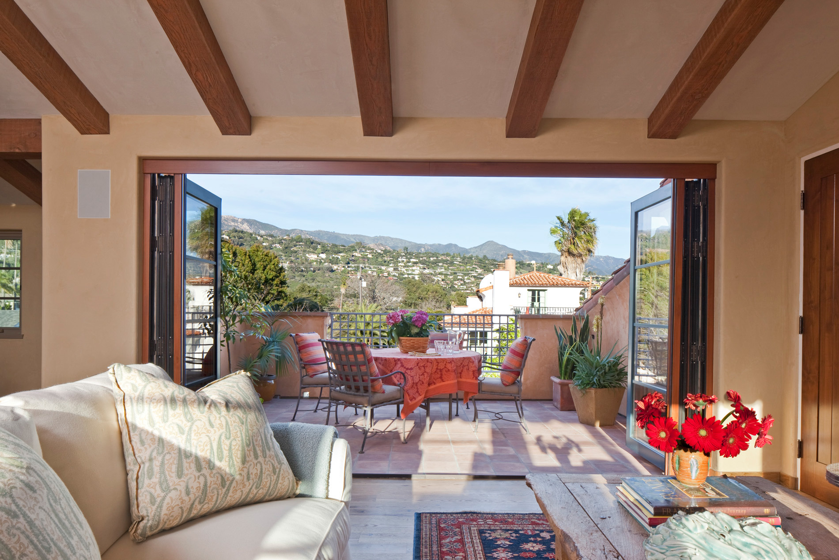LEED PLATINUM CONDOMINIUMS
Victoria Garden Mews is a three-story, 5,100 sq. ft., three-unit residential LEED Platinum condominium project. Its Spanish style keeps with the architectural design requirements of the city of Santa Barbara.
The building’s passive solar design, high-performance building envelope, and energy-efficient mechanical systems make it 90 percent better than California’s Title 24 energy code and keep it comfortable year-round. American Clay wall finish and reclaimed wood beams and floors are green elements in all three residential units. The kitchens feature magnetic induction cooktops, water-efficient fixtures, and sustainable cabinets.
One of the project’s most unique features, and one that actually made the project possible, was the incorporation of auto lifts—parking elevators that allow one car to enter a garage and be elevated so that a second car can park underneath it. These, the first auto lifts permitted in Santa Barbara, not only accommodated the required number of on-site, covered parking spots but reduced the amount of the project site devoted to parking—and the associated hardscape—by 75 percent, making room for a community garden and improved solar access to the rear building. Both buildings of the condominium project are designed to be near zero-energy.
The clients, architect, and Allen Construction set a goal to make this project as green as possible. In fact, the LEED Platinum condominiums received their certification through the U.S. Green Building Council’s LEED for Homes Rating System.
Architect: Thompson Naylor
Photography: Meghan Bob Photography
