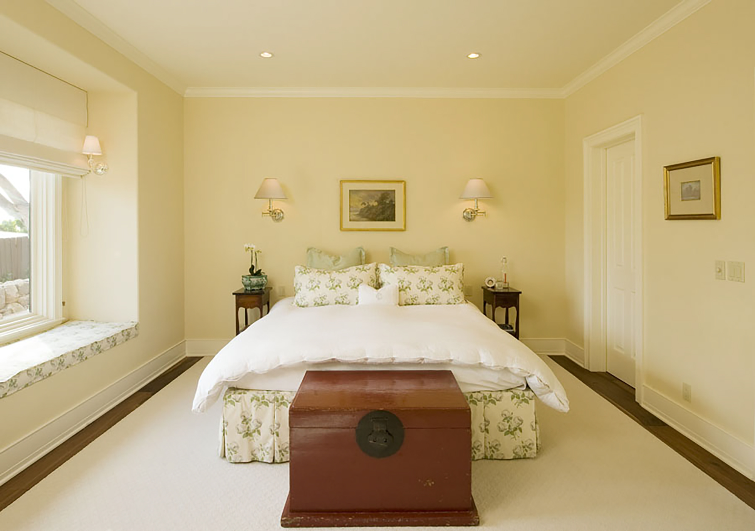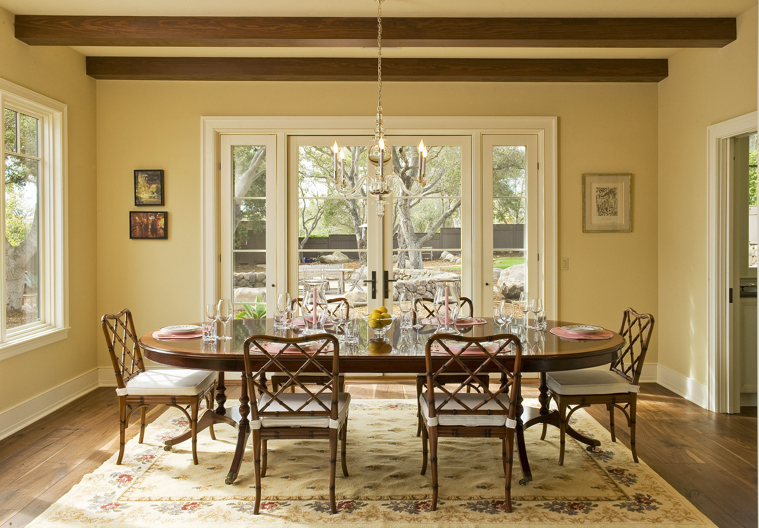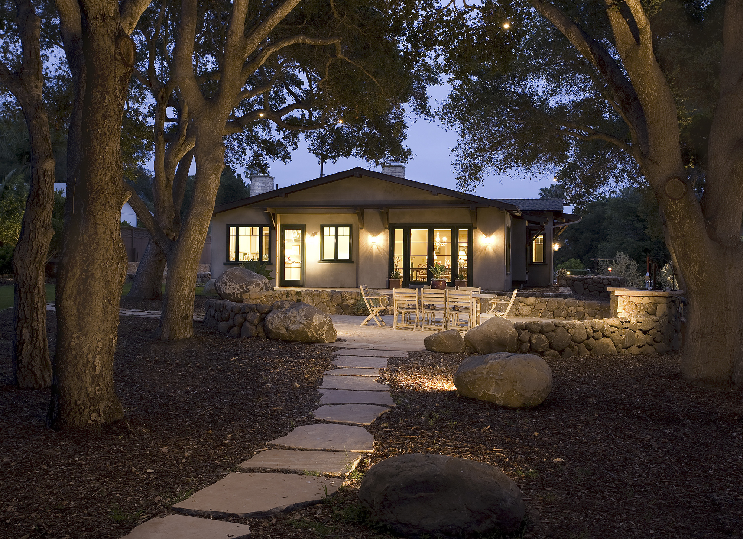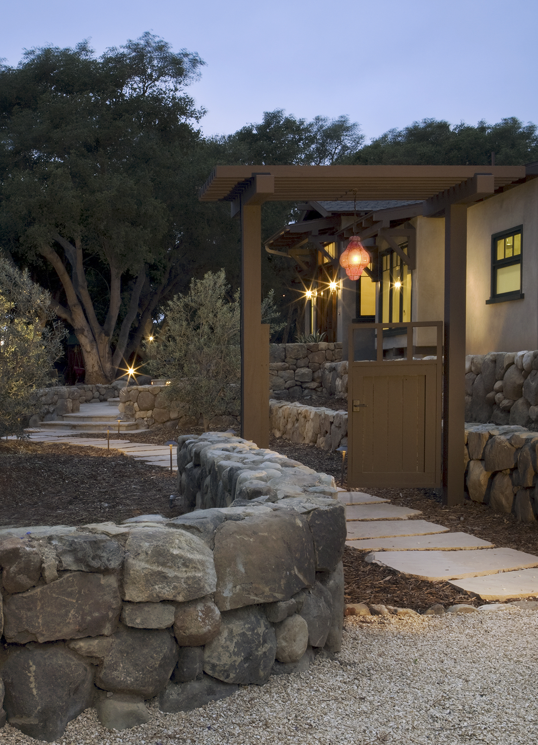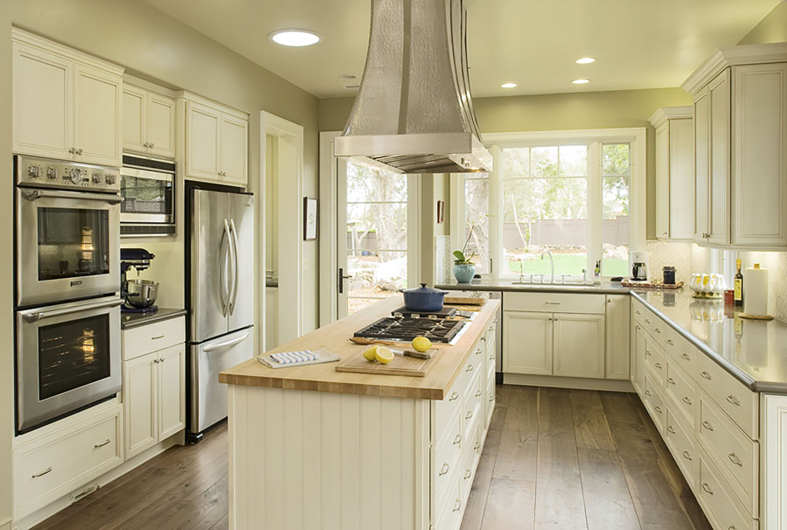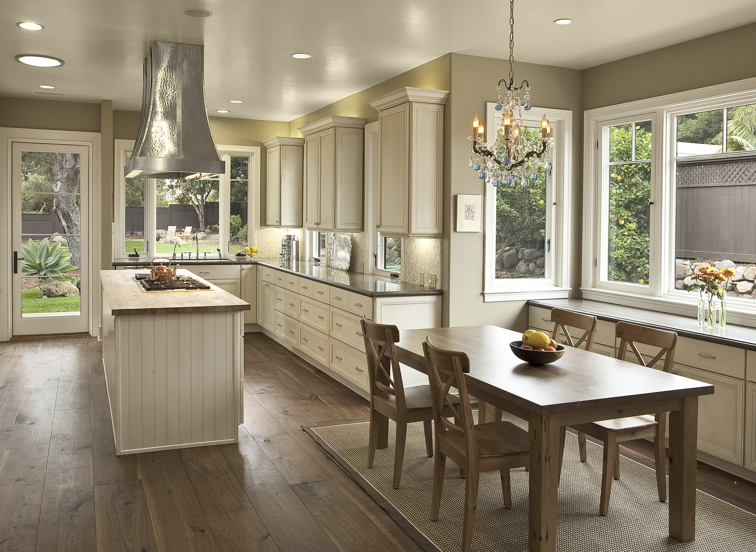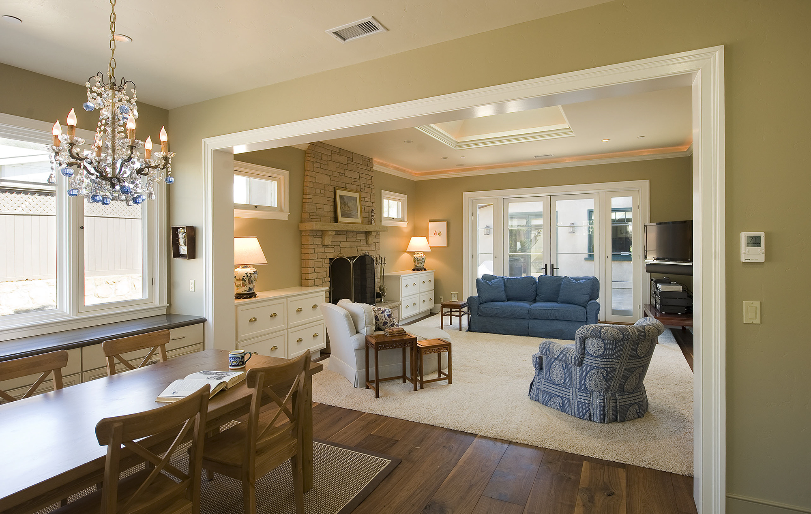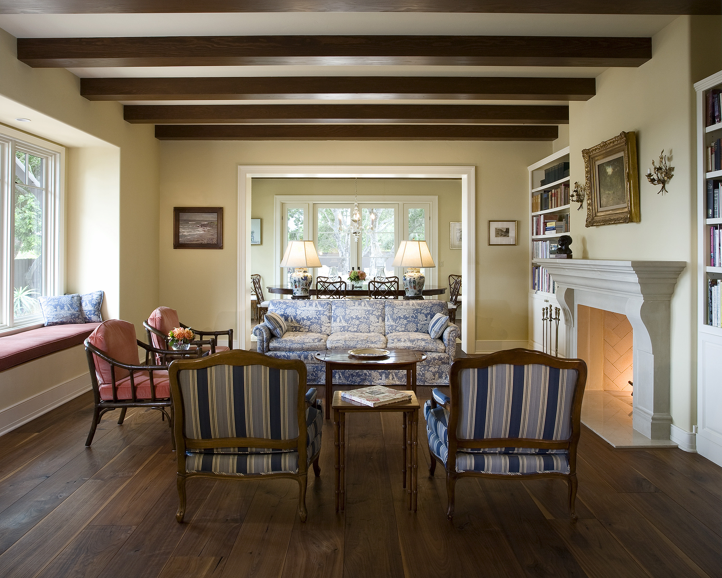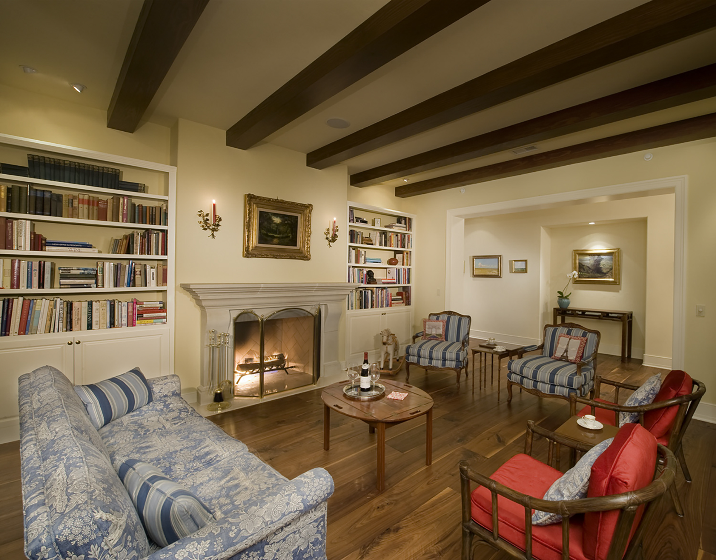CRAFTSMAN BUNGALOW
The owners of this one story Craftsman bungalow wanted to upgrade their existing home with an eye toward maximizing its energy efficiency. In addition to energy efficiency, comfort, and durability, beauty and budget were the guiding principles of the process. Open wood beam ceilings and hardwood floors add elegance to the interior. Natural light and ventilation were important elements, along with designing to invite the outdoors in. Operable skylights in the kitchen and family room on the north side of the house bring in light and fresh air, while a central French door lined gallery opens onto a protected interior courtyard. On the southern exposure, fire resistant heavy timber window awnings, combined with artful window breakups, bring strong architectural detail to the house while also providing effective sun protection. Throughout the house, cost and energy efficient details and systems add efficiency and functional comfort to this green contemporary Craftsman.
Architect: Ensberg Jacobs Design
Photographer: Jim Bartsch
